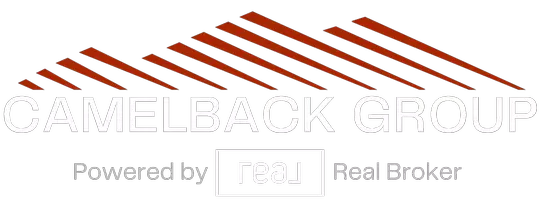$405,990
$407,990
0.5%For more information regarding the value of a property, please contact us for a free consultation.
5 Beds
3 Baths
2,108 SqFt
SOLD DATE : 05/30/2025
Key Details
Sold Price $405,990
Property Type Single Family Home
Sub Type Single Family Residence
Listing Status Sold
Purchase Type For Sale
Square Footage 2,108 sqft
Price per Sqft $192
Subdivision Copper Falls Parcel 2
MLS Listing ID 6824632
Sold Date 05/30/25
Style Ranch
Bedrooms 5
HOA Fees $97/mo
HOA Y/N Yes
Year Built 2024
Annual Tax Amount $174
Tax Year 2024
Lot Size 5,433 Sqft
Acres 0.12
Property Sub-Type Single Family Residence
Source Arizona Regional Multiple Listing Service (ARMLS)
Property Description
COMPLETED HOME! This Open concept GORGEOUS Single Story New Construction home has it all at 2108 square feet, 5 bedrooms, 3 bathrooms, and a full size 2 car garage! This home offers a modern, neutral color palette, with 36'' white shaker cabinetry, a large kitchen island, and 9' ceilings throughout. It also includes a garage door opener. Washer, Dryer, Refrigerator AND Backyard landscaping package included!! This home features dual pane low-E windows, and our Home is Connected smart home system. The exterior features front yard desert landscaping, a covered patio and private backyard. Conveniently located off the I-10, this community is near Costco and more! **Pictures are not of actual home and may vary*
Location
State AZ
County Maricopa
Community Copper Falls Parcel 2
Direction headed West on I10- Take Miller Rd and go south/ Right . cross over Broadway Rd and then go West/Right on to Copper Falls Blvd, Follow until the street dead ends. you will see the Models on your left
Rooms
Other Rooms Great Room
Master Bedroom Split
Den/Bedroom Plus 5
Separate Den/Office N
Interior
Interior Features High Speed Internet, Smart Home, Granite Counters, Double Vanity, Eat-in Kitchen, Breakfast Bar, 9+ Flat Ceilings, Kitchen Island, Pantry, 3/4 Bath Master Bdrm
Heating ENERGY STAR Qualified Equipment, Natural Gas
Cooling Central Air, ENERGY STAR Qualified Equipment
Flooring Carpet, Tile
Fireplaces Type None
Fireplace No
Window Features Low-Emissivity Windows,Dual Pane,ENERGY STAR Qualified Windows
Appliance Electric Cooktop
SPA None
Exterior
Garage Spaces 2.0
Carport Spaces 2
Garage Description 2.0
Fence Block
Pool None
Community Features Playground, Biking/Walking Path
Roof Type Tile
Porch Patio
Private Pool No
Building
Lot Description Sprinklers In Front, Desert Front, Gravel/Stone Back, Auto Timer H2O Front
Story 1
Builder Name D.R Horton
Sewer Public Sewer
Water City Water
Architectural Style Ranch
New Construction No
Schools
Elementary Schools Bales Elementary School
Middle Schools Bales Elementary School
High Schools Buckeye Union High School
School District Buckeye Union High School District
Others
HOA Name Copper Falls Homeown
HOA Fee Include Maintenance Grounds
Senior Community No
Tax ID 504-43-667
Ownership Fee Simple
Acceptable Financing Cash, FannieMae (HomePath), Conventional, 1031 Exchange, FHA, VA Loan
Horse Property N
Listing Terms Cash, FannieMae (HomePath), Conventional, 1031 Exchange, FHA, VA Loan
Financing FHA
Read Less Info
Want to know what your home might be worth? Contact us for a FREE valuation!

Our team is ready to help you sell your home for the highest possible price ASAP

Copyright 2025 Arizona Regional Multiple Listing Service, Inc. All rights reserved.
Bought with A.Z. & Associates
"My job is to find and attract mastery-based agents to the office, protect the culture, and make sure everyone is happy! "
15169 N. Scottsdale Rd. Ste. 205, Scottsdale, Arizona, 85260, USA






