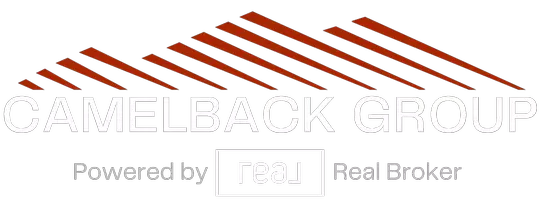$600,000
$625,000
4.0%For more information regarding the value of a property, please contact us for a free consultation.
4 Beds
3 Baths
2,404 SqFt
SOLD DATE : 06/05/2025
Key Details
Sold Price $600,000
Property Type Single Family Home
Sub Type Single Family Residence
Listing Status Sold
Purchase Type For Sale
Square Footage 2,404 sqft
Price per Sqft $249
Subdivision Lehi Crossing Phase 6
MLS Listing ID 6848768
Sold Date 06/05/25
Bedrooms 4
HOA Fees $113/mo
HOA Y/N Yes
Year Built 2016
Annual Tax Amount $2,325
Tax Year 2024
Lot Size 5,432 Sqft
Acres 0.12
Property Sub-Type Single Family Residence
Source Arizona Regional Multiple Listing Service (ARMLS)
Property Description
Prime location in Mesa, AZ - this beautiful 4-bedroom, 3-bath home offers a spacious open layout perfect for modern living. Seller is relocating for work. Recently professionally installed new flooring and a 3-ton AC split in master bedroom for added comfort. The kitchen is equipped with sleek stainless steel appliances—including a microwave, range, and dishwasher—and features a large island that provides extra prep space and storage. It opens seamlessly to the family room, creating the ideal setting for entertaining. A private guest room is conveniently situated on the main floor, while the upstairs includes the primary suite, two additional bedrooms, and a versatile loft—perfect for a playroom, home office, or extra lounge area. Amazing LOCATION off 202 close to airport
Location
State AZ
County Maricopa
Community Lehi Crossing Phase 6
Direction GO NE on E Lehi Rd toward E Pad Turn R onto N 30th St 2nd exit onto E Russell St Turn R onto 31st TurnL onto E. Quenton St Quenton turns L and becomes N Loma Vista Home is on the right
Rooms
Other Rooms Loft, Great Room
Master Bedroom Split
Den/Bedroom Plus 5
Separate Den/Office N
Interior
Interior Features High Speed Internet, Granite Counters, Double Vanity, Upstairs, Eat-in Kitchen, Breakfast Bar, 9+ Flat Ceilings, Vaulted Ceiling(s), Kitchen Island, Pantry, Full Bth Master Bdrm, Separate Shwr & Tub
Heating Electric
Cooling Central Air
Flooring Carpet, Vinyl, Tile
Fireplaces Type None
Fireplace No
Window Features Dual Pane
SPA None
Laundry Wshr/Dry HookUp Only
Exterior
Exterior Feature Private Yard
Parking Features Garage Door Opener, Direct Access
Garage Spaces 2.0
Garage Description 2.0
Fence Block
Pool None
Community Features Gated, Near Bus Stop, Playground, Biking/Walking Path
Roof Type Tile
Porch Covered Patio(s), Patio
Private Pool No
Building
Lot Description Gravel/Stone Front, Gravel/Stone Back, Grass Back
Story 2
Builder Name WILLIAM LYON HOMES
Sewer Public Sewer
Water City Water
Structure Type Private Yard
New Construction No
Schools
Elementary Schools Ishikawa Elementary School
Middle Schools Stapley Junior High School
High Schools Mountain View High School
School District Mesa Unified District
Others
HOA Name Lehi Crossing Commun
HOA Fee Include Maintenance Grounds
Senior Community No
Tax ID 141-19-436
Ownership Fee Simple
Acceptable Financing Cash, Conventional, FHA, VA Loan
Horse Property N
Listing Terms Cash, Conventional, FHA, VA Loan
Financing Conventional
Read Less Info
Want to know what your home might be worth? Contact us for a FREE valuation!

Our team is ready to help you sell your home for the highest possible price ASAP

Copyright 2025 Arizona Regional Multiple Listing Service, Inc. All rights reserved.
Bought with Jason Mitchell Real Estate
"My job is to find and attract mastery-based agents to the office, protect the culture, and make sure everyone is happy! "
15169 N. Scottsdale Rd. Ste. 205, Scottsdale, Arizona, 85260, USA






