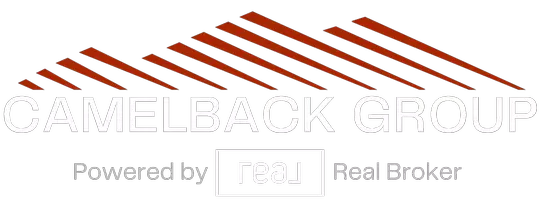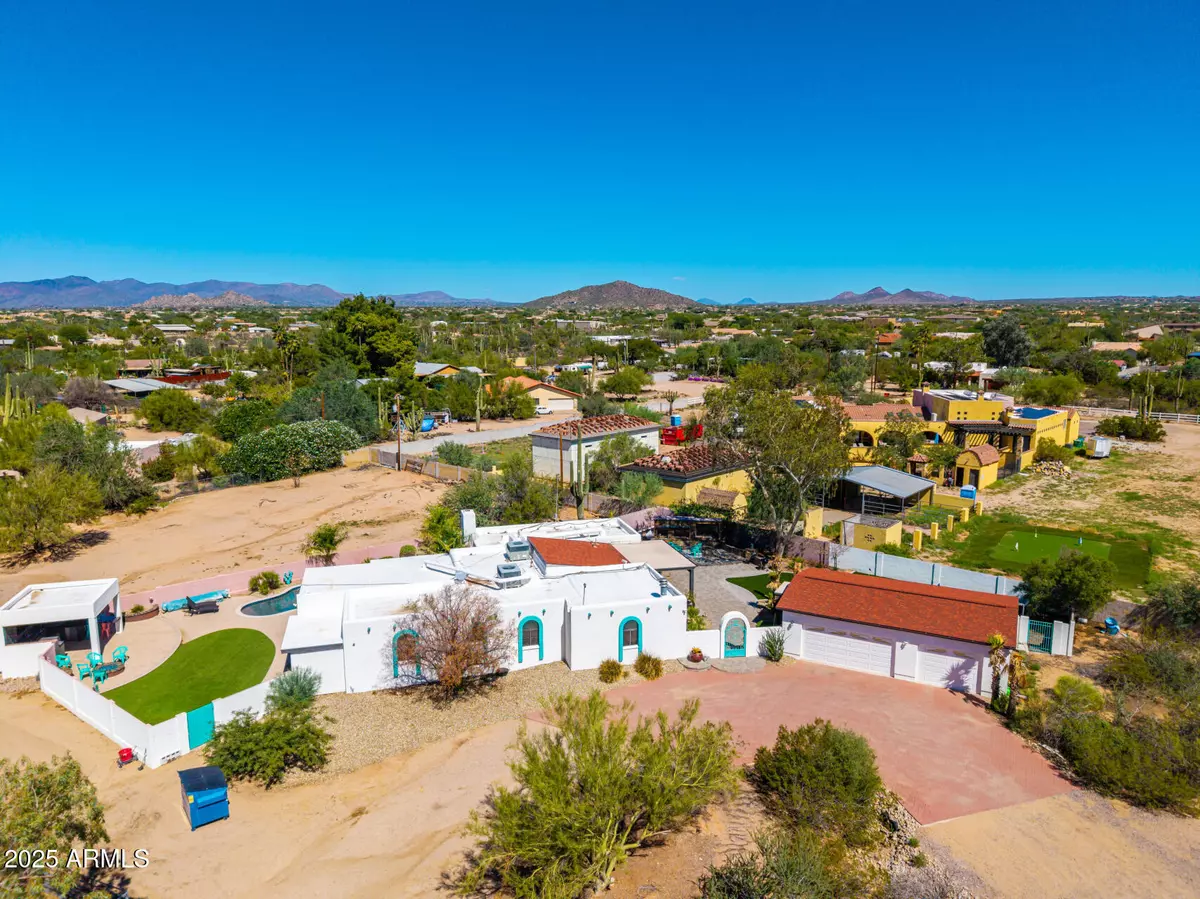$1,120,000
$1,125,000
0.4%For more information regarding the value of a property, please contact us for a free consultation.
3 Beds
2 Baths
2,729 SqFt
SOLD DATE : 11/18/2025
Key Details
Sold Price $1,120,000
Property Type Single Family Home
Sub Type Single Family Residence
Listing Status Sold
Purchase Type For Sale
Square Footage 2,729 sqft
Price per Sqft $410
MLS Listing ID 6927738
Sold Date 11/18/25
Style Territorial/Santa Fe
Bedrooms 3
HOA Y/N No
Year Built 1970
Annual Tax Amount $1,567
Tax Year 2024
Lot Size 2.310 Acres
Acres 2.31
Property Sub-Type Single Family Residence
Source Arizona Regional Multiple Listing Service (ARMLS)
Property Description
This 3 bed, 2 bath Santa Fe-style home sits on a fully fenced 2.3-acre compound w/automatic gate. Designed w/spacious living areas & thoughtful upgrades, it's perfect for both entertainers & equestrian enthusiasts. The gated courtyard features a turf putting green & wood-burning fireplace. Inside, enjoy a freestanding fireplace, split floor plan, & a large primary suite w/fireplace, dual sinks, & walk-in closet. The kitchen offers new stainless appliances, granite counters, & pantry, while additional bedrooms share a dual-sink bath w/tiled shower. A separate 3-car garage includes insulation, mini-split, & RV parking pad. The backyard has a heated pool/spa, turf yard, fire pit, BBQ kitchen, & misting systems. Equestrian amenities include a 3-stall barn w/tack room, arena, & round pen.
Location
State AZ
County Maricopa
Area Maricopa
Direction West on Dynamite form Scottsdale Rd, North on 67th St.
Rooms
Other Rooms Separate Workshop, Family Room
Den/Bedroom Plus 4
Separate Den/Office Y
Interior
Interior Features High Speed Internet, Granite Counters, Double Vanity, Breakfast Bar, 9+ Flat Ceilings, Kitchen Island, 3/4 Bath Master Bdrm
Heating Electric
Cooling Central Air, Ceiling Fan(s), Mini Split, Programmable Thmstat
Flooring Carpet, Tile
Fireplaces Type Fire Pit, Exterior Fireplace, Free Standing, Living Room, Master Bedroom
Fireplace Yes
Window Features Low-Emissivity Windows,Dual Pane
SPA Heated,Private
Laundry Engy Star (See Rmks), Wshr/Dry HookUp Only
Exterior
Exterior Feature Misting System, Private Yard, Storage, Built-in Barbecue
Parking Features RV Access/Parking, Gated, RV Gate, Garage Door Opener, Circular Driveway, Attch'd Gar Cabinets, Side Vehicle Entry, Temp Controlled
Garage Spaces 3.0
Garage Description 3.0
Fence Block, Chain Link
Pool Play Pool, Heated
Utilities Available APS
Roof Type Composition,Foam,Rolled/Hot Mop
Porch Covered Patio(s), Patio
Total Parking Spaces 3
Private Pool Yes
Building
Lot Description Street(s) Not Paved, Sprinklers In Rear, Sprinklers In Front, Natural Desert Back, Synthetic Grass Frnt, Synthetic Grass Back, Auto Timer H2O Front, Natural Desert Front, Auto Timer H2O Back
Story 1
Builder Name NA
Sewer Septic Tank
Water City Water
Architectural Style Territorial/Santa Fe
Structure Type Misting System,Private Yard,Storage,Built-in Barbecue
New Construction No
Schools
Elementary Schools Desert Sun Academy
Middle Schools Sonoran Trails Middle School
High Schools Cactus Shadows High School
School District Cave Creek Unified District
Others
HOA Fee Include No Fees
Senior Community No
Tax ID 216-68-016-A
Ownership Fee Simple
Acceptable Financing Cash, Conventional, FHA, VA Loan
Horse Property Y
Disclosures Seller Discl Avail
Horse Feature Arena, Auto Water, Barn, Corral(s), Stall, Tack Room
Possession Close Of Escrow
Listing Terms Cash, Conventional, FHA, VA Loan
Financing Other
Special Listing Condition Owner/Agent
Read Less Info
Want to know what your home might be worth? Contact us for a FREE valuation!

Our team is ready to help you sell your home for the highest possible price ASAP

Copyright 2025 Arizona Regional Multiple Listing Service, Inc. All rights reserved.
Bought with Real Broker
GET MORE INFORMATION







