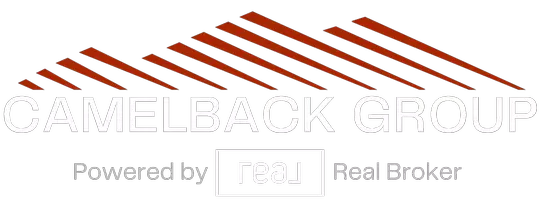$6,200,000
$6,595,000
6.0%For more information regarding the value of a property, please contact us for a free consultation.
5 Beds
7.5 Baths
6,695 SqFt
SOLD DATE : 11/18/2025
Key Details
Sold Price $6,200,000
Property Type Single Family Home
Sub Type Single Family Residence
Listing Status Sold
Purchase Type For Sale
Square Footage 6,695 sqft
Price per Sqft $926
Subdivision Arcadia
MLS Listing ID 6941282
Sold Date 11/18/25
Bedrooms 5
HOA Y/N No
Year Built 2010
Annual Tax Amount $16,615
Tax Year 2024
Lot Size 0.538 Acres
Acres 0.54
Property Sub-Type Single Family Residence
Source Arizona Regional Multiple Listing Service (ARMLS)
Property Description
This stunning estate located in the heart of Arcadia perfectly defines luxurious comfort. Loaded with character, room after room has unique custom chic design elements. From the moment you arrive, it's obvious that this is someplace very special with its fantastic curb appeal that leads to an elegant foyer and into a home that fuses upscale architecture and bold design choices. The exquisite kitchen features an oversized island with more than enough room to prep and serve, 3 ovens, 2 soapstone sinks, 2 dishwashers, a large built-in wine fridge, ice maker and big custom pantry. The meticulous living spaces include a magnificent great room, opulent dining room, music/playroom, 5 ensuite bedrooms and 8 baths, including an absolutely dream worthy primary retreat with a spa like marble covered bath and 2 custom closets that are built unlike any other. The grounds are truly spectacular and offer fun for all generations with a fabulous pool and spa, gazebo with outdoor kitchen, bocci ball court, 5 hole putting green, 2 fireplaces, and covered and uncovered patios that offer excellent spaces for al fresco candle lit dining. Not to be overlooked are the workout room and golf simulator. The lavish finishes are too numerous to name, yet include pristine wood flooring, designer decorative lighting, exceptional millwork, custom tongue and groove ceilings, and upscale fixtures that perfectly accent every room. This stylish home is the epitome of refined luxury!
Location
State AZ
County Maricopa
Community Arcadia
Area Maricopa
Direction From Exeter and 58th Street - south to Calle del Media - east to home
Rooms
Other Rooms Great Room, Family Room, BonusGame Room
Master Bedroom Downstairs
Den/Bedroom Plus 7
Separate Den/Office Y
Interior
Interior Features High Speed Internet, Granite Counters, Double Vanity, Master Downstairs, Eat-in Kitchen, Breakfast Bar, 9+ Flat Ceilings, Central Vacuum, No Interior Steps, Vaulted Ceiling(s), Kitchen Island, Pantry, Full Bth Master Bdrm, Separate Shwr & Tub, Tub with Jets
Heating Natural Gas
Cooling Central Air, Ceiling Fan(s)
Flooring Carpet, Stone, Tile, Wood
Fireplaces Type Fire Pit, Exterior Fireplace, Family Room, Master Bedroom, Gas
Fireplace Yes
Window Features Dual Pane
Appliance Water Purifier
SPA None
Laundry Engy Star (See Rmks), Wshr/Dry HookUp Only
Exterior
Exterior Feature Built-in Barbecue
Parking Features Garage Door Opener, Direct Access, Attch'd Gar Cabinets
Garage Spaces 3.0
Garage Description 3.0
Fence Block
Pool Diving Pool, Heated
Utilities Available SRP
View Mountain(s)
Roof Type Shake
Porch Covered Patio(s), Patio
Total Parking Spaces 3
Private Pool Yes
Building
Lot Description North/South Exposure, Sprinklers In Rear, Sprinklers In Front, Cul-De-Sac, Grass Front, Grass Back, Auto Timer H2O Front, Auto Timer H2O Back
Story 2
Builder Name UNKNOWN
Sewer Public Sewer
Water City Water
Structure Type Built-in Barbecue
New Construction No
Schools
Elementary Schools Hopi Elementary School
Middle Schools Ingleside Middle School
High Schools Arcadia High School
School District Scottsdale Unified District
Others
HOA Fee Include No Fees
Senior Community No
Tax ID 172-43-024-D
Ownership Fee Simple
Acceptable Financing Cash, Conventional
Horse Property N
Disclosures Agency Discl Req, Seller Discl Avail
Possession Close Of Escrow
Listing Terms Cash, Conventional
Financing Cash
Read Less Info
Want to know what your home might be worth? Contact us for a FREE valuation!

Our team is ready to help you sell your home for the highest possible price ASAP

Copyright 2025 Arizona Regional Multiple Listing Service, Inc. All rights reserved.
Bought with RETSY
GET MORE INFORMATION







